This is Part 2 in our battle with cold in our lounge. You can read Part 1 here Draught Problems: The Battle With The French Doors. We ended Part 1 waiting for the air distribution boxes for our MVHR to be insulated, the window company to replace the side light in our lounge French doors and the builders to seal under the external doors. We had been thinking that we were starting to gain the upper hand in our fight (scoring the battle as Residents 6 French Doors 6). How foolish we were!
Phase 13: MVHR System Air Distribution Boxes Insulated
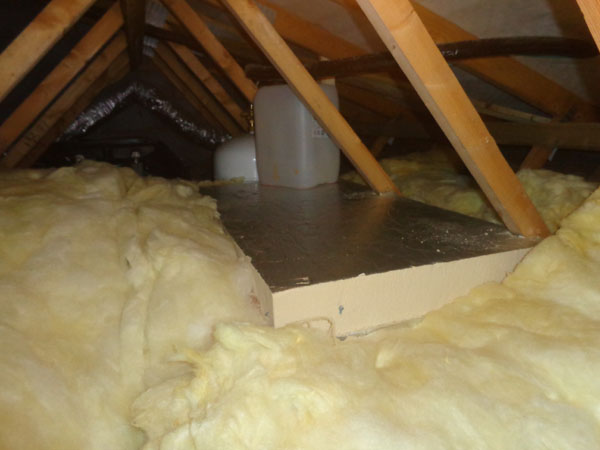
The good news is that the air distribution boxes now have 100mm of Celotex surrounding them, combined with mineral wool so it’s goodbye to chilly air from the MVHR vents.
Well almost – when the work was going on in the very tight space that is our loft it was discovered that one of the bedroom ceilings had not been insulated at all. Not only that but it appeared impossible to get access to lay mineral wool to insulate the ceiling and the ducting running to the vent there. That explains why my office (AKA bedroom 3) is so chilly.
The builder decided that probably using a pumped cellulose insulation was the easiest way round it as the access was so difficult. We will call this phase a draw. Some progress on one aspect but we will have to wait longer until the bedroom is insulated.
Residents 7 French Doors 7
Phase 14: Sealing Under The Door Sills
We were expecting the next action to be the window company replacing the side light to the French doors. However they cancelled the appointment as the side panel had not been produced in time.
As we were freezing and wanted something done we asked the builder to at least seal under the door sills of the other three external doors. They obliged by sending two guys to lift the patio slabs to allow access under the door sills.
The photo to the right shows the unsealed sill of one of the external doors.
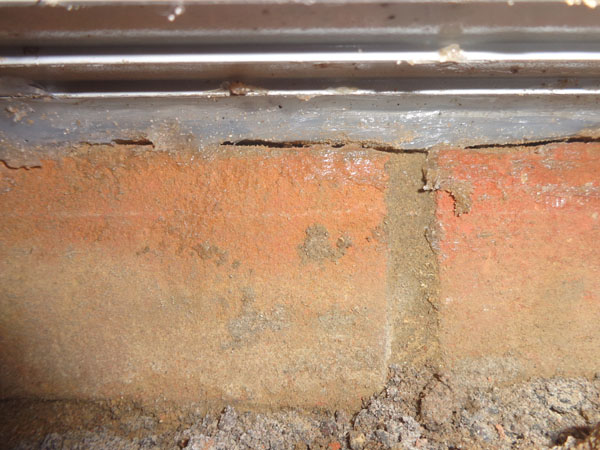
You can just about make up the DPC under the sill (click on the image to enlarge it). It’s the wavy grey shape under the sill. Once I took the photo the underside of the door sill was siliconed to seal the gap and the patio slabs replaced.
It seemed to make a small difference but it was hard to tell. We were a bit surprised and somewhat disappointed it didn’t make more of a difference. Maybe taking out and re-installing the lounge French doors would give us a better understanding of the issue. At least it was a little progress.
Residents 8 French Doors 7
Phase 15: Replacing The Side Light And Re-Installing The French Doors
The great day came at last, about a week later than originally promised. The window man came to remove the French doors, replace the side light and the re-install. I was there to document the event; the pictures tell the story better than I can.
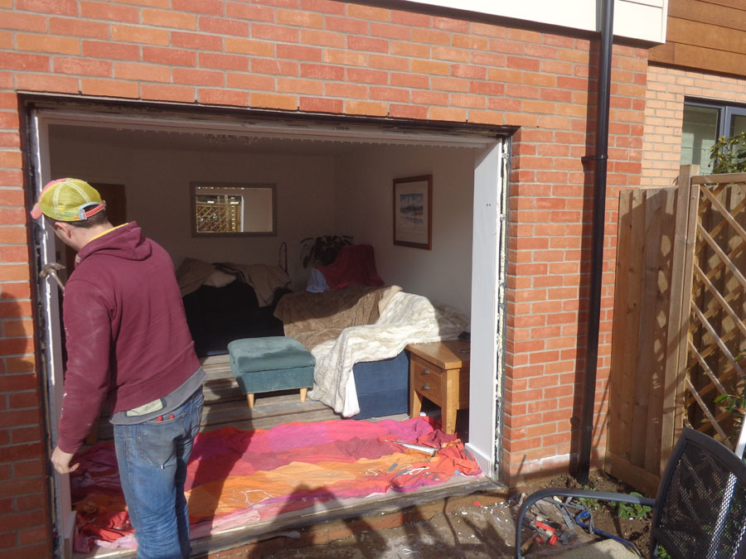
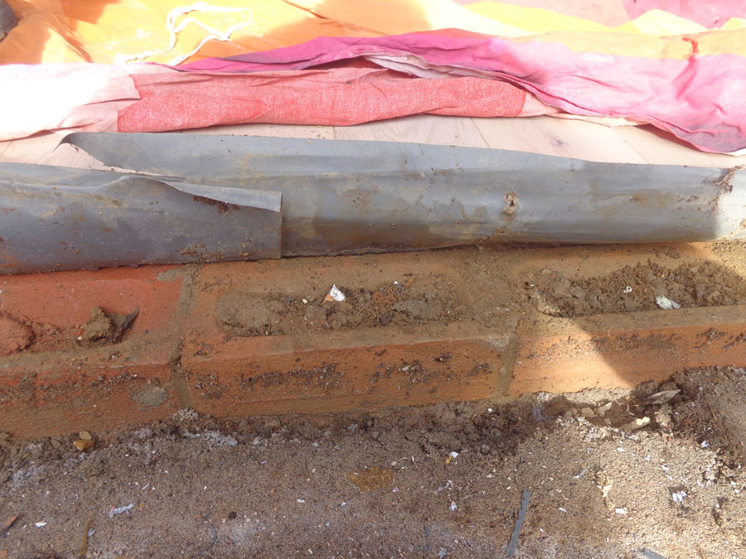
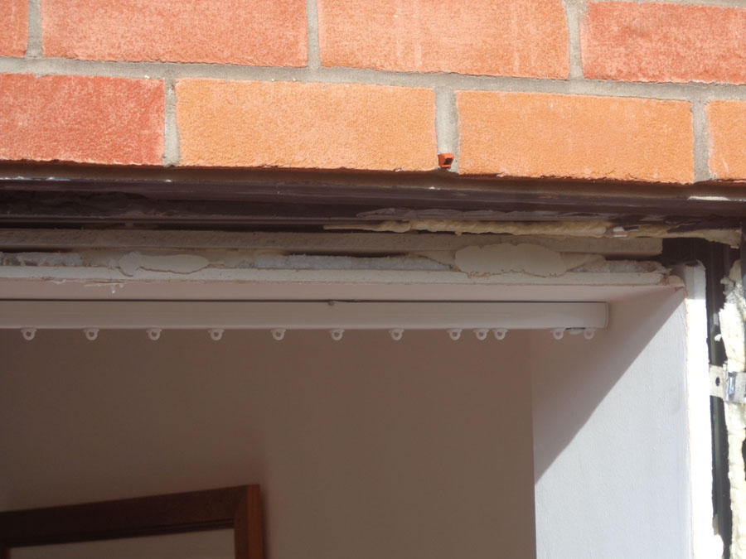
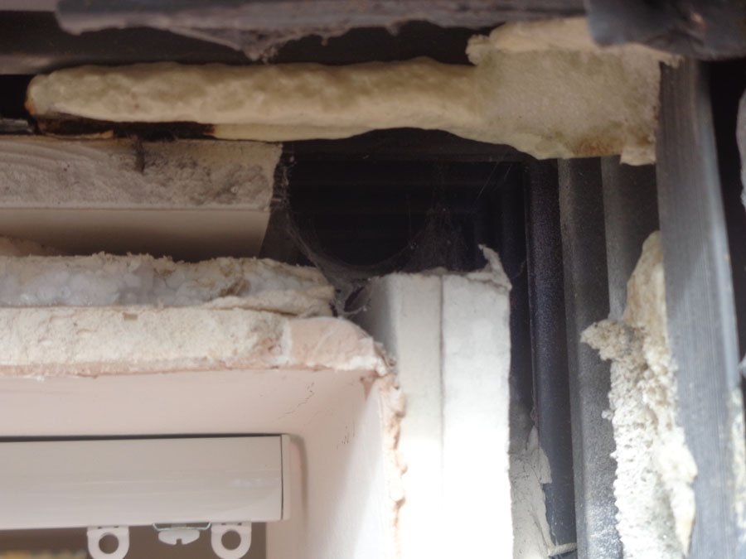
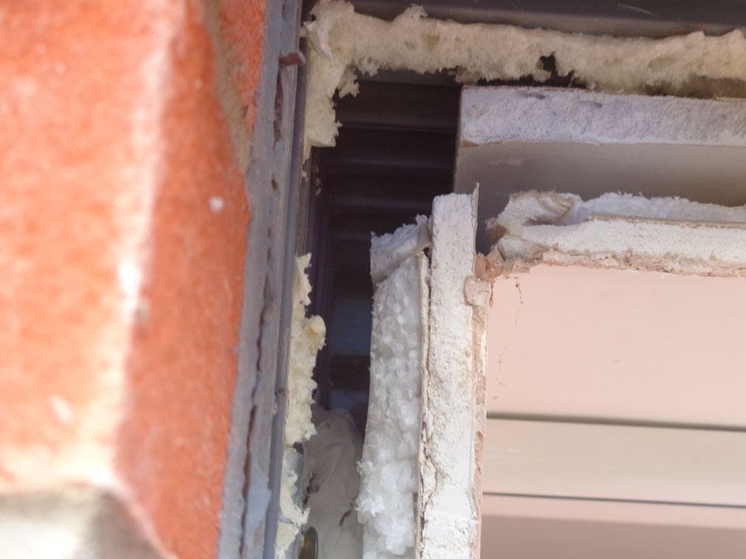
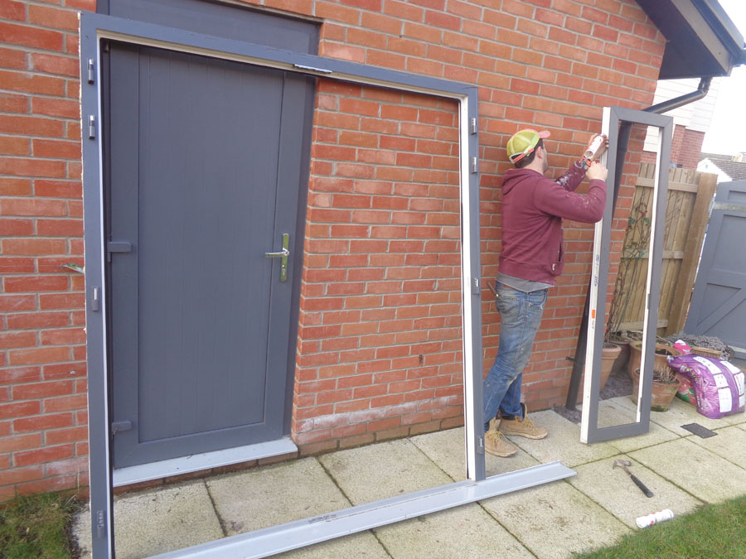
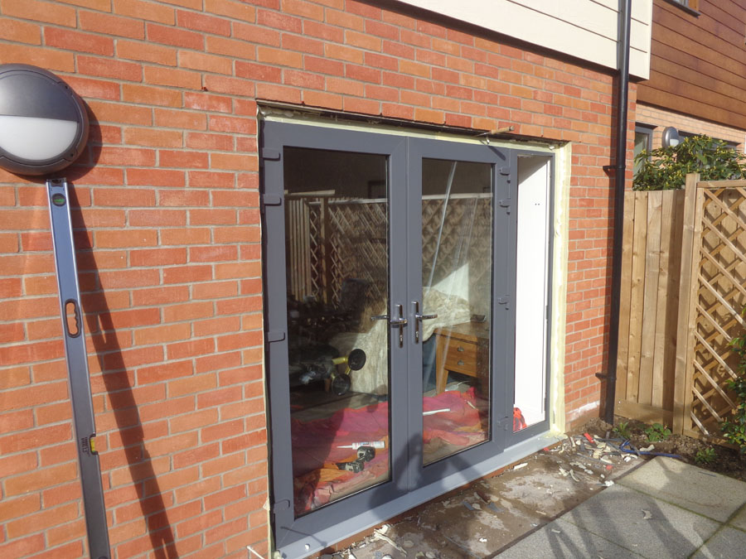
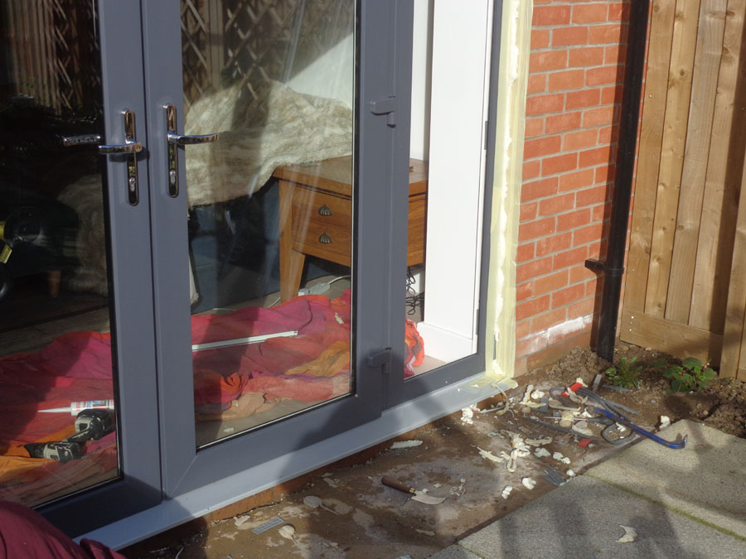
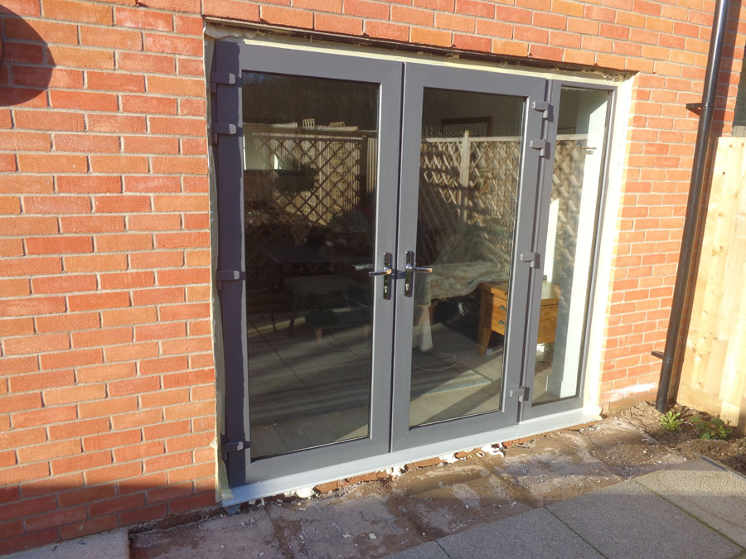
Once the French doors were re-installed we left it until the next day to cut back the expanding foam and then the brickwork/frame was sealed with grey silicone. We no longer have a cracked sidelight and under the door sill is sealed with expanding foam and then silicone. We were thinking we should be nice and warm now. Victory was finally ours.
Residents 9 French Doors 7
Phase 16: It’s Still Cold In The Lounge
We are still cold. It’s beginning to dawn on us. The fight is not over. The battle we have had over the last few months to fix the MVHR system and the lack of seals under the door sills has maybe improved comfort in the lounge by 25% but it’s only gone from unbearable to discomfort. The rugs come out over the knees again and we pause for reflection.
The French doors seem as good as they are ever going to get. The room feels a different sort of cold now; not the damp draughty cold but like a cold fog. Maybe we are going mad? Maybe our bodies have altered and they just can’t respond to temperature properly? To check our sanity we take further images of the lounge walls around the French doors.
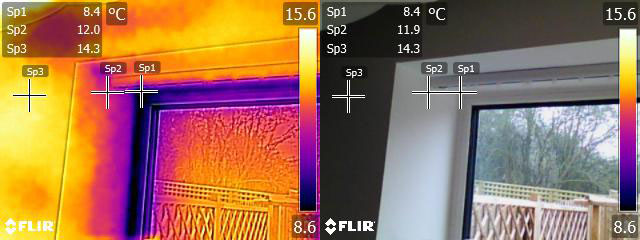
Despite re-installing the door frame we still have low wall surface temperatures: 8.4°C at the top corner of the door recess and 12°C a bit further away. Even the main wall is looking a bit cool at 14.3°C. Before you ask, these images were taken with the heating system on.
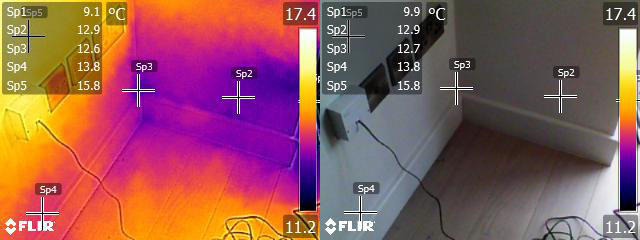
In the corner of the room next to the French doors the wall surface temperatures are decidedly on the cool side. In the picture above the spot temperatures points Sp1 and Sp5 are a bit hidden (behind the temperature scale and the actual temperature readings). Even 1 metre away from the French doors, at point Sp4, the surface is only 13.8°C. There does not seem to be a draught here; just cold walls. The sockets don’t seem to be letting in any cold air. So what can it be?
Our thoughts turn to the drylining of the walls and another theory emerges. What if air is getting round the doors and windows in some way and then getting behind the plasterboard so we are effectively sitting in a plasterboard tent surrounded by cold air? The plasterboard walls are a sort of dot and dab affair. How continuous the dot’s and dabs are is impossible to assess without doing some damage to the plasterboard on the walls. This could be one explanation of why some of the walls and floors feel cold even though the doors are now sealed properly. We reflect on this and realise we are now totally out of our depth as homeowners. There are no visible defects that you can look at and ask the builder to fix. Just a cold house with cold walls and cold floors and big energy bills. Depressing isn’t the word.
Phase 17: Winning The Battle But Not The War
The battle of the French doors is over. The battle of the cold house is yet to begin. We tell ourselves that sorting the MVHR system and the French doors are achievements in themselves but we are demoralised by the realisation that we still have the discomfort and we need to start to tackle things all over again. We don’t want this fight. We bought an energy efficient house so we would be snug and warm whilst we got on with our lives. Now we seem to be spending a big slug of our time either trying to sort the problem or thinking about trying to sort the problem. For a moment we toy with just selling our new home but then realise it would be difficult to sell in its current state. We ask ourselves who would be stupid enough to buy a home that is supposed to be energy efficient but isn’t in reality? We look at ourselves; that’s just what we have done. We are the mugs who have bought a cold house that should be warm. We agree that we will have to take the pain and sort this; without it taking over our lives and creating more stress than necessary.
Residents 0 Unknown Foe 1
Phase 18: Maybe The EPC Can Help?
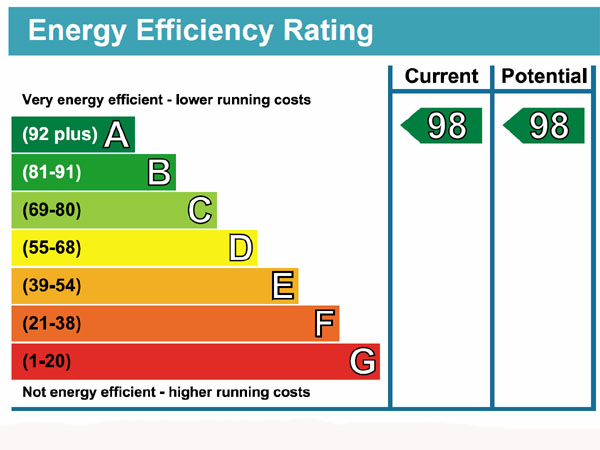
Whatever our real enemy is we have yet to see it; we can only detect it using thermal images and measuring energy bills. We need to motivate ourselves to take on this new foe. We know we desperately need reinforcements. Our thinking is that if the enemy can be detected in energy bills and carbon emissions then the EPC (Energy Performance Certificate) can maybe shed some light. That was what we used to help us buy the house; our EPC re-assured us the house was energy efficient and by implication warmer than the average house.
Fortunately, as I mentioned in Part 1, each EPC is a publicly available document on the web with an email address to contact the assesor. I send a follow up email to the assessor explaining our predicament and commenting that whilst he may have believed that we had an A rated energy efficient house built to level 5 of the Code For Sustainable Homes, the reality was somewhat different.
I wasn’t expecting much to come of this so I wasn’t disappointed when it didn’t help. I had recently heard Rod Burn from BSRIA declare at a Zero Carbon Homes seminar that an EPC was not worth the ink it was printed with. Someone else had explained to me that it was mainly a scheme to employ people, thus reducing the English unemployment rate!
The house, like all new houses, had been assessed under SAP. The EPC is a theoretical computer calculation based on the building design. Essentially throw some insulation and an air tightness test result into the computer and it tells you what sort of house you could have with those materials. Of course if the building isn’t actually built like that it’s not the fault of the computer or the person feeding in the data. I pointed out to the assessor that the energy consumption and carbon emissions were well out of line with the EPC and over 400% of what was printed on the EPC.
I got a speedy and clear response from the assessor: “The figures you are quoting are estimates and are based on a notional building with notional occupancy levels based on SAP. These may not reflect how you are using the house and as such would not reflect the ‘actual’ energy consumption. These levels are also based on your homes regulated emissions. These do not include cooking & appliances.“.
I didn’t bother pointing out that we don’t use gas for anything else as we don’t have a gas cooker or hob. We even have solar thermal water heating so the water heating needed from the gas boiler is probably around half of that for the average house. Also the notional occupancy used in the SAP is a theoretical 2.757 occupants rather than the actual 2 who live there. I concluded that Rod Burn was right and that the EPC was not worth the ink it was printed with.
The assessor, under the current building process, did not consider it right to recalculate the EPC, even though they knew the carbon emissions were 300% out for our house. They worked using the data supplied by their client – the housebuilder. If the data was not right in reality then that was a problem for local building control and the builder not the EPC assessor. The assessor was polite and professional. It crossed my mind that the assessor’s response was very prompt so maybe they had answered this type of question a few times before but all credit to them for being efficient at their job.
So do beware. A new build EPC just tells you that there is a chance you might be warm and your bills low in your new house but there is no guarantee from the EPC assessor whatsoever that this will be the case. It is a tick box exercise to check compliance with building regulations. Nothing more. It’s hard not to feel it’s just a marketing con used on mugs like us by the housebuilding industry.
Residents 0 Unknown Foe 2
Phase 19: Over To The NHBC?
We decide to go back to the builder and tell them again about the continuing cold problems, share the thermal images and photos of the door recess and ask for their help. The builder says they are all out of ideas and there’s not much point in more dialogue on our data as they don’t have the skills to interpret it. It is suggested that it is probably better to get NHBC involved at this stage as an independent party who offer a guarantee on the house. I am somewhat surprised that the housebuilder feels they don’t have the skills to tackle the performance gap in energy use; partly because I have seen a photo and article in the local paper showing a sister company in the same group talking about their experience with energy efficient buildings and PassivHaus at a site about 40 minutes drive from our home. Surely they have someone who would understand? Still, what I want is a warm home that is comfortable to sit in so am willing to go down the suggested NHBC route.
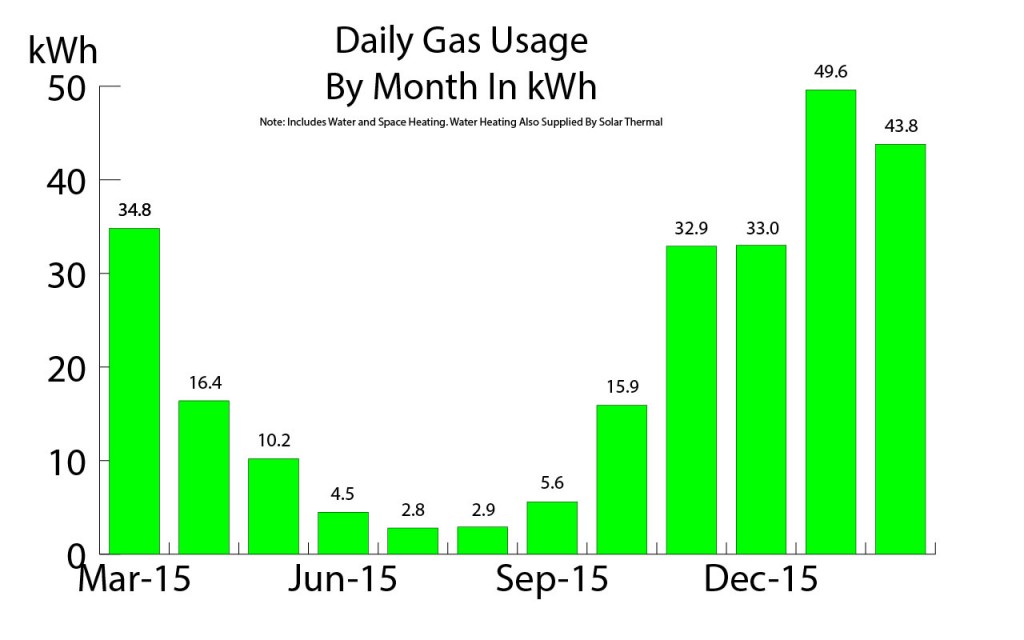
Just for completeness we now have gas consumption data for February 2016 so I have updated out usage. We had a very mild winter and gas consumption for the 12-month period is now 7,673 kWh including water heating or an estimated 6,546 kWh for space heating alone. Space heating gas demand equates to 65 kWh per m² per year. During February 2016 we averaged 43.8 kWh per day of gas usage for space and water heating.
I show the data to my wife and tell her it looks like we have a house no better than the draughty old 1930’s house we had before, which had no cavity wall insulation at all. She tells me that our new house is actually much worse than our old home. In our old house the radiators and boiler were huge, so the space heating system could get the rooms up to temperature quite quickly in cold weather. It was comfortable but expensive to heat. The radiators and boiler in our new house are sized assuming the EPC is correct and that the space heating demand per room is small. Since the theoretical EPC vastly underestimates the actual space heating needs, the radiators are under size and in the wrong place. In our new home, once it gets cold, it takes a longer time for the undersized radiators to get it warm. It’s not as comfortable. She has a point.
So now we are up-to-date on the 2 March 2016. We await contact from the builder and NHBC to progress things further. A contact of mine predicts that NHBC will be next to useless when it comes to energy efficiency matters. We respect his opinion but hope he is wrong. We are assured by the builder telling us that they are not going to walk away from the problem. No doubt as part of the NHBC exercise some data monitoring will be needed in our house to assess the issue. However unless they move very quickly it will be difficult to collect much data before December 2016, as there is nothing wrong with the thermal gain of the house with the sun out. The approaching higher external air temperatures will also play their part.
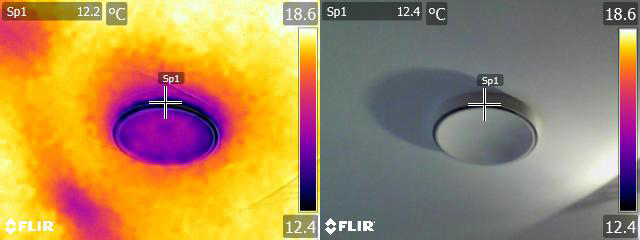
To add insult to injury the study (bedroom) ceiling along with the distribution duct in the loft have not been insulated, some two months after we reported the insulation problem to the housebuilder and some three weeks after poor access prevented them from fully rectifying it. As I work I have had to put up with having cold air blown at me all winter long as air from the MVHR vent gets nicely chilled in the unheated loftspace. The thermal images show that air that should be at around 20°C is actually entering the study at 12°C. Not a great deal of thermal comfort there from a house that is supposedly built to high thermal and airtighness standards! The builder clearly does not feel it is an urgent issue so no doubt we will be well into the Spring before they get round to insulating it to the required standard.
I can only wonder how this got through their quality control, building control inspections and an NHBC sign off. It shows the lack of value that building certification has for a homeowner. It is not something to be relied upon at all. It does seem to give housebuilders something to hide behind; a little like VW diesel cars hiding behind European emissions testing results.
Update 12 January 2020: See Draught Problems: The Battle With The French Doors Part 3
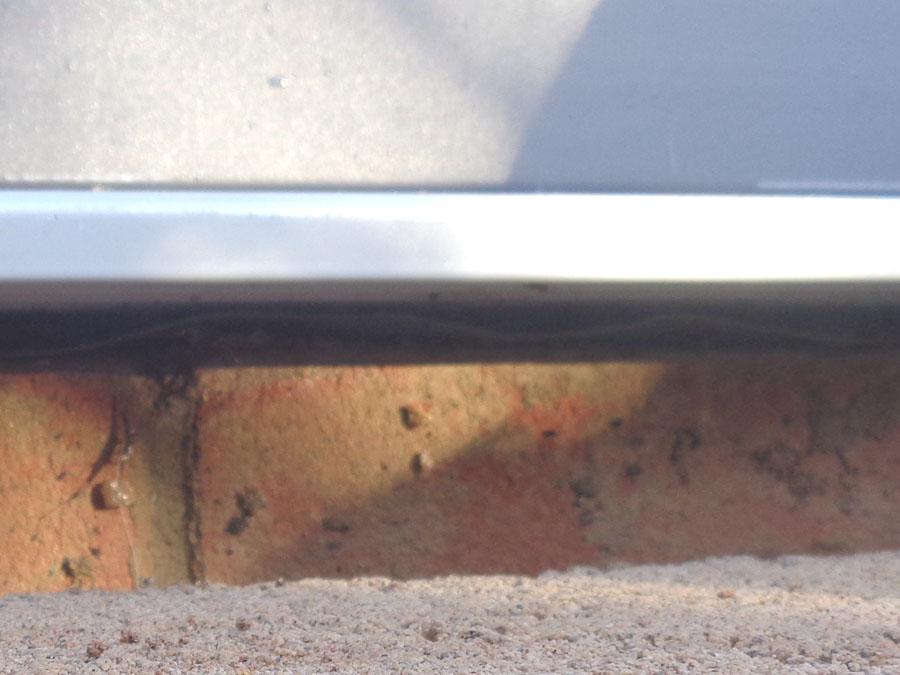
I live in A rated home (2yrs old) today there is ice on threshold of patio door(inside)if I could upload image I’d share with others,this house ain,t right ,can feel the cold when walking past any of the windows or doors,yet the rooms are about 21 degrees,except for daughters rooms ,I’m an heating engineer so all rads sized correctly etc
We had a cold house since moving in 2013 and used some similar methods to assess the problem. We added loft insulation and black out curtains to begin with. Since installing a new boiler, triple glazing and triple radiators with room zoning thermostats, the house is as warm as we need .
The biggest change was with the Stelrad K3 triple radiators and the digital thermostats in each room and on each radiator. Honeywell evohome is the best system.
Only just noticed a reply! The answer is; all the radiators get very hot and seem to warm up equally upstairs and down. Every room has had the BTU checked and everything is good especially in the living room which is where we put an extra radiator.
Ive just read your whole debacle, can I make some suggestions, use the thermal camera from the outside… heat the house right up and picture the entire house… I suspect that some wall insulation has probably been missed (as per your study ceiling) heat leakage from the outside will be shown as hot spots on the external walls (in effect a negative image)
Also can I suggest you get a little more invasive in a few inconspicuous places use your boroscope to look in the cavitys (via the loft, you will have to crawl to the edge or even use a plank laid out) Also look at removing wall sockets and switches to inspect the cavitys and the boroscope.
you could get a little more invasive, and take a small core sample, use a 2 inch hole cutter to cut plaster board out, and the inner skin (i assume its thermal block) a hole cutter will cut it. Potentially do this where the thermal camera shows exterior hot spots… These holes can be either temporarily filled with a bag and foam, or even all findings positive then traditional cement and plasterboard patching..
Hi Andy
Thanks for the feedback. It’s great to understand how others would approach it as there is a danger of me getting too blinkered! Some great suggestions. We are going to have thermal images taken of the outside by specialist consultants – we are just waiting for the right cold conditions (still and overcast but not raining) and a professional quality camera (much higher resolution than my FLIR C2). This should be done some time in December, paid for by the builder. You may well be right about missing insulation although I am suspecting air infiltration into the cavity behind the dry lined plasterboard as the problem seems to be house wide rather than in isolated spots and from my experience of the builder the bricklayers were quite diligent on the wall construction. Hopefully the thermal images will give a better clue. I have had a look at the cavity using the endoscope; we managed to get access from the outside via a gap left for the electricity meter but it didn’t show anything significant to my eyes.
The next step other than the thermal images is to repeat an air leakage test (again paid for by the builder). The consultants have already done some basic data logging of temperatures in the house. Unfortunately it was done after the winter so the data ruled a couple of things out but was not definitive. We need cold weather for that. In the meantime I recently installed a couple of air temperature probes hooked up to a data logger to log the temperature behind the plasterboard in a cool area of the lounge. These show that near the skirting board the air behind the drylining is dropping below 14°C when the heating is on and set to 22.5°C with an outside air temperature of 4°C. These temperatures are about 1.5°C cooler than the surface temperature of the plasterboard inside the lounge at the same spot. Will be updating all this in a new blog post at the end of December!
Thanks again for your ideas.
Kind regards
Jon
Update 12 Jan 2020: See https://great-home.co.uk/draught-problems-the-battle-with-the-french-doors-part-3/
The main cause of the thermal discomfort we experienced was identified as air movement behind the plasterboard. Air passing through the permeable blockwork used on the inner leaf of the external walls was taking take heat energy with it, reducing the thermal efficiency of the wall.
Was there an insulated cavity closer? Hard to see from the french door pictures. One weak point with double glazing is the edge. I assume they have used warm edge spacers in the units? Another weak point is the frame, Better ones have multiple chambers and a seal that runs down the middle of the window pane to isolate the outside from the inside. That is look at a window in cross section, there is a sneak path around the edges of the frame where you have plastic/air/plastic.
Also, for MHRV you really want a parge coat to ensure the walls are air tight. Otherwise you have air leakage behind the plasterboard that escapes into the house. Have you tried sealing the skirting boards to the floor?
Hi Malcolm
Thanks for the observations. An insulated cavity closer was used and the door frames seem to be of a pretty good specification. We strongly suspect that the problem is cold air circulating behind the drylining – a parge coat was not used. I don’t think the air is particularly escaping into the house as the edges of each plasterboard sheet were sealed and the skirting is also sealed to the floor (and the air leakage test was around 3). The cold air behind the drylining appears to be chilling the plasterboard, pulling down the room temperatures near to the drylined outside walls. We are still investigating but we may well end up wet plastering the walls to remedy the problem. We will know when we can do more testing in colder weather.
Kind regards
Jon
Looking forward to the next installment; I’m hoping it could help me. Although I’ve not moved to a new house, all the problems you describe I’m suffering from in a renovated old house. The house has new double glazing, underfloor insulation, topped up loft insulation to recommended depth, cavity wall insulation, energy efficient boiler, bay window wall internal insulation. All gaps around services are foamed and caulked, new facias and soffits and repointed in various areas. Moved into the house October 2015 and have been freezing till this recent hot spell (summer I think they call it). I had an extra radiator installed in the living room because the temperature never reached 21 degrees no matter how long the heating was on. There always feels like there is a breeze drifting through the house and I promise I’ve checked EVERYTHING EVERYWHERE for gaps and anything that looked potentially dodgy was recaulked refoamed whatever it took, but there is still a strange breeze coming from somewhere, and the house is generally unnaturally cold.
I downsized to save money on energy bills as I lived in a four bedroom detached before (which had a massive open plan living dining room) and now am in a two bedroom semi, but my heating bill has doubled and I never feel cosy warm like I did in my previous house.
I, like you have felt that I am going mad and maybe it’s me, as I’ve been told by ‘experts’ who I paid to try and help me fix this problem that I probably feel the cold because I’m a women or I’m thin or I was born in June, but seeing as I never had these issues before I moved here I can conclude it’s not me and I’m not insane.
Hope you can find the solution as I have tried and failed so far, and it’s pretty depressing!
Hi Jen
I feel your pain! It is frustrating when you experience a problem that no one seems able to solve. It also demonstrates that the building industry in general has a long way to go before it understands how to improve the thermal comfort and energy performance of existing homes. (For a new build I would go passivhaus every time).
In terms of our activities there will be a part 3 which will have to wait until the winter. The housebuilder did employ a testing company to monitor the various temperatures in our house. We had 10 sensors inside and out, taking readings every 3 minutes for two weeks. Before the exercise started we did all say that it was not an ideal time to test (mid-April) as the weather was warm with the heating in little use. However the builder wanted to show some willing and it was felt that collecting some baseline data would help us in the future. As expected the collected data did show some cooler areas but it was by no means definitive. We have agreed to wait for cooler outside temperatures and can then repeat the monitoring exercise and do other test. Unfortunately most of the testing suggested works best in the November-February period when outside temperatures are lower and there is less solar gain. So we will have to wait until outside temperatures are around zero and face another winter of discomfort.
In terms of your own home, you seem to be applying the same “detective approach” that I employed. It really is a case of working through all the possible causes – part of the problem is that they all interact with each other so there may not be one simple fix that cures everything. Heat losses are down to either surface heat losses (heat transfer through the windows,doors and walls) or ventilation losses (warm air escaping and cold air entering through gaps in the construction).
On surface heat losses it’s hard to suggest anything more to you. On ventilation losses it sounds like you have checked for gaps so forgive me if I am going over old ground but a few areas that sometimes are missed are loft hatches, chimneys and extractor areas. Loft hatches have a particular impact as any gaps or lack of a seal can allow hot air to rise straight into the roofspace and suck warm air upstairs from lower floors in the process, creating a draught. It has almost the same effect as an open chimney which is a perfect way to lose warm air. We once had a decorative effect gas fire and I worked out that when the fire was on the house actually got colder; the draw on the air going up the chimney meant ventilation heat losses were far higher! We took the fire out and blocked up the chimney and immediately felt warmer. Bathroom extractors can sometimes achieve the same effect if the extract pipe go straight up through for roof. All of these can create circumstances when air will circulate upwards creating air movement in other areas. Hope this helps.
Would be interested to hear of the progress you make.
Kind regards
Jon
Thanks for the reply, only just seen after re-reading your blog. As regards to the things you pointed out; the chimney is permanently boarded up and I’ve checked for gaps around there and it all seems sealed up. The hearth has been removed, but the construction concrete slab hearth remains under the carpet (flush to the floorboards) but there are no draughts around it. Funnily enough I started to think the cold breeze was dropping down through the ceiling; it is old lath and plaster covered with a textured wallpaper. There are sloping ceilings upstairs (it is a hipped roof), so I had 50mm celotex installed in the sloping bits which originally had absolutely no insulation in it. They had to make me a new insulated loft hatch to get the rigid insulation in and seal up the old hatch, and the original insulation was topped up to the max with rock wool, and guess what, it has made absolutely no difference! In fact I think it’s a bit worse! Also as this house has been renovated with dot and dabbed plasterboard, I was thinking about whether cold air could be finding it’s way behind the plasterboard from the loft, but after having a redundant airing cupboard removed to accommodate the new hatch, I could see that the party wall and the window walls have been wet plastered, so there is no gap, and the dot and dab is only on the internal walls and it it is pretty well sealed at the ceiling as as far as I could see. Also downstairs there is a damaged bit of plasterboard and there is no cold air coming from there.
So, as you can see even for an old house it should be pretty cosy after all that’s been done, but even in summer when the temperature drops slightly the breeze is back. Also when the heat is on it pushes the cold breeze around so you have a very weird and uncomfortable feeling of being too hot and too cold at the same time; it’s difficult to explain really.
I have asked several neighbours if they have any problems with severe air infiltration and all say no or not really, but say that their houses get cold in winter (which I regard as acceptable and normal) but they are comfortable when the heat kicks in. One said that having the loft boarded over made a huge difference to the warmth in the house. That is one thing I haven’t done yet.
The latest news is my builder had advised a thermal imagery test. He said he cannot figure out what is wrong, but if I show him what the problem is he will fix it, but as I see from your blog you have done that and fixed what you thought was the problem, but nothing had changed much. I think I’ll wait for your next installment, as I think I’d be better off having the thermal imagery in winter anyway. Meanwhile of course I will still be searching for the answer (or a new house).
Hi,
What first struck me was you comment that you have had an extra radiator installed but the room still isn’t warm. Does this radiator get hot? Does the old radiator get hot? And also, as getting hot isn’t the entire story, has the system been balanced? A quick way to assess the balance is wait until the heating has been off for a while (for some hours or the working day, say). Then turn the heating on and go round and feel all the radiators repeatedly. In a balanced system all the radiators should warm up at the same rate. You should not find some cold and some boiling hot.
Balancing is done by adjusting the radiator lockshield valve and it takes days of fiddling to get right so it is often not done. Ideally you get the system running and then with a contact thermometer measure the temperature across each radiator. The bigger the difference the slower the flow and vice versa. You can google this for more explanation. A quick way to get part way there is to go around all the radiators as they warm up for cold. Any that are very hot need the lockshield closing. Any that are colder than average need the lockshield opening. But make small adjustments, say 1/4 turn at a time and then check again next day.