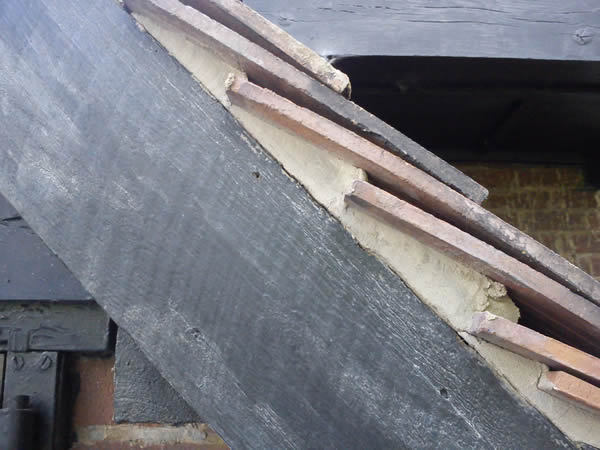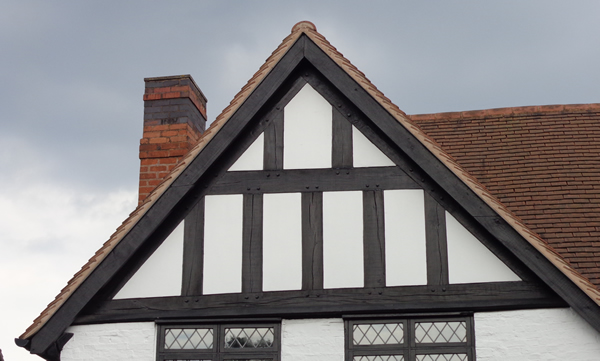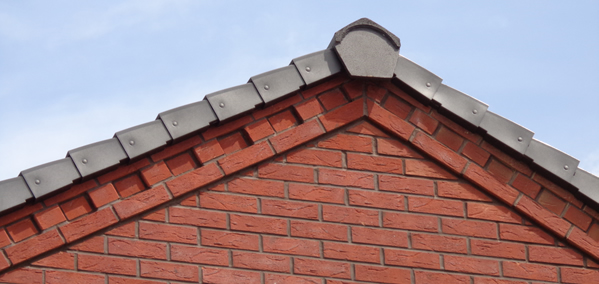
The edge of a pitched roof as it meets the gable end is called a verge. Tiles on the verge are often mortared to prevent rain and wind from getting underneath the tiles. Dry fix options for verges are also available from a number of manufacturers.
When the mortar on a verge crumbles or disappears then there is a risk of leaks from water being blown into the roof space. The roof verge will need to be rebedded with mortar. This is generally a straightforward thing to do.
Rebedding A Roof Verge – How Much Does It Cost?
This is normally a one day job for two people. The cost will be around £460-£510 which will be for:
- £150-£200 -Access tower
- £260 – Labour (2 people for 1 day, 1 x £160 + 1 x £100)
- £50 – Materials, This include mortar and potentially replacements for any tiles or slates that break during removal of the old mortared verge.
The tiles at the edge of the gable will need to be stripped from the roof and cleared of mortar as will the ridge tile above them. They are then rebedded on a mortar bed and then repointed to achieve a neat finish. There are different types of verge finish.
When a slate verge is being replaced then it will be repointed as the slates are secured by nails rather than mortar. Repointing a tile verge without removing the tiles and rebedding them on a mortar base is pretty much a waste of time.
Mortar can be coloured to match the roof covering. Colours include slate grey, black, brown and red.

Traditional Verge
A traditional verge is built on the fascia.

Undercloaked Verge
Verges can also be undercloaked when a fibre cement board projects beyond the fascia and the tile verge is mortared to this.

Modern houses are often built with dry verge systems. Whilst these do look neat they may look out of place on a traditional roof.
Thanks for the information on not simply refilling holes on verge for tiled roof as this would be a waste of time. I have had a quote from a local business suggesting this is what they would do so I will avoid using them. They say they will ‘clean out and refill with sand and cement verge ends that have failed and fallen out’, charging me £530 plus VAT for this service. If, as you say, this would be a waste of time without lifting the first row of tiles and rebedding them, this quote will presumably be money down the drain.
Thanks for this page Jon
I’m trying to work out what needs to be done to improve the slate roof on my 1874 house.
When you said “ When a slate verge is being replaced then it will be repointed as the slates are secured by nails rather than mortar.”, did you mean that you can’t do the stripping process that you described because it’s not possible to slide out the verge tiles? And therefore raking out and repointing is the only option for slate roofs?
Andy
Hello, what is the name of the dry verge trim in the last photo? I am trying to find a suitable trim for my rosemary tiles however the trim I have is too big (Easy Trim Verge U). Many thanks
Hi Ricky,
Sorry to say I can’t remember if I ever knew. From memory I took this photo about 8 or 9 years ago and think it was a Persimmon Homes site on the former car plant at Longbridge, West Midlands. Persimmon have their own roofing systems now but can’t recall whether they did back in 2012.
Kind regards
Jon
Thanks, useful informatoin. Good photo of “finished” job, but I can only assume that all gaps are to filled to prevent rain blowing under? Or am I wrong?
My short verge (about 24″ up to hips) I think is not conventional. The battens stop at the inside of the outer wall and batten top and wall top are flush! Verge tiles therefore rely totally on the bedding mortar for fixing. Can’t think of any way to provide a mechanical fix.
I’m just trying to follow what the builders did on the original build 40 years ago. Though they had skills in unconventional situations that I only hope I can repeat.
Battens stop flush with the wall to stop wet rot from any moisture let in through cracks in the mortar
Hello I like this site thanks it is very informative.
I have a pitched roof which I need to personally fix. I have access.
It is an old garage roof, pitched slate with felt underlay.
If you are looking inside the garage door the roof is high on the left and lowers to the right.
There is an access door in the middle of the garage at the lower roof side. The high side is an old stone wall. At one time there was a chimney in the high wall which opened in the middle of the high wall in the garage.
Looking from outside the lower side access door there is a stone wall ridge to the left which frames the main garage door and sits above the pitched roof so the gable end is always proud of the sloping pitched roof. This is the same all the way around the roof. Both gable ends are stone walls with large stone block cap stones. As flashing there is white painted mortar which goes over the ridge slates. Along the lower side of the roof there is cast iron guttering and down pipes. So basically the roof is a single run of about 1 and a half m over a 2 and a half metre width and is about 20 feet long. The roof is surrounded on three sides (2 gables and the high side) by proud walls.
The problem is that all along the lower side of the roof there is leaking. This is worse near the gable ends. A mate who is a flat roofer thought the problem was to do with the cement work along the gable end side over the ridge tiles ( best way I can explain it). He said also that the cps stones should be rebedded and pointed. So that’s what I intend to do. The slates are all in place and there are very few that are broken.
There’s a couple of water drips and some rotting timbers near the guttering on the (fourth) lower side. Wondered if you had any top tips for this kind of roof please
Jon,
I must have spent 40 minutes looking for info on roofs before I found your website. It told me exactly what I wanted to know. Thanks.
Richard
Thanks for the feedback Richard. Glad we could help.