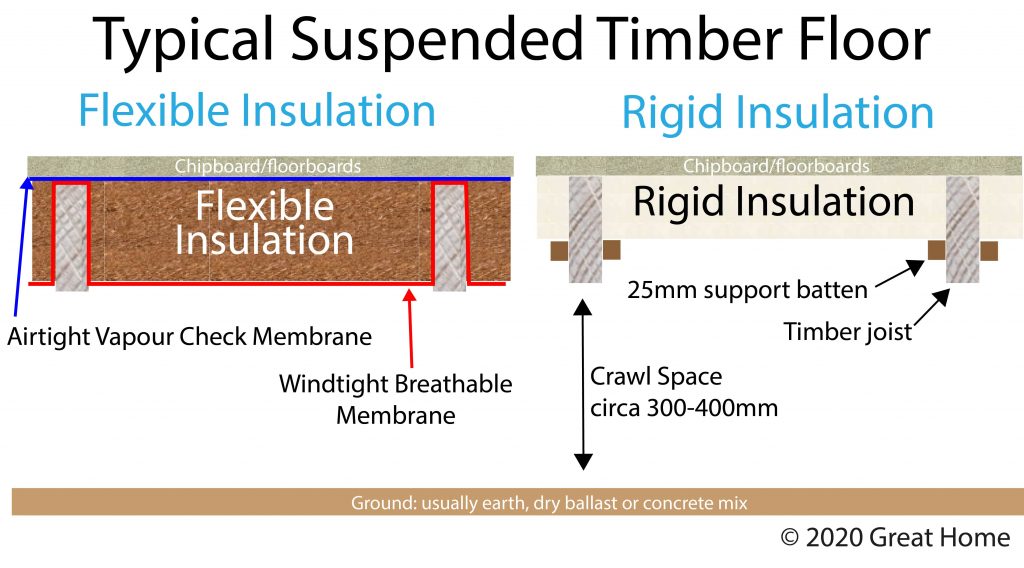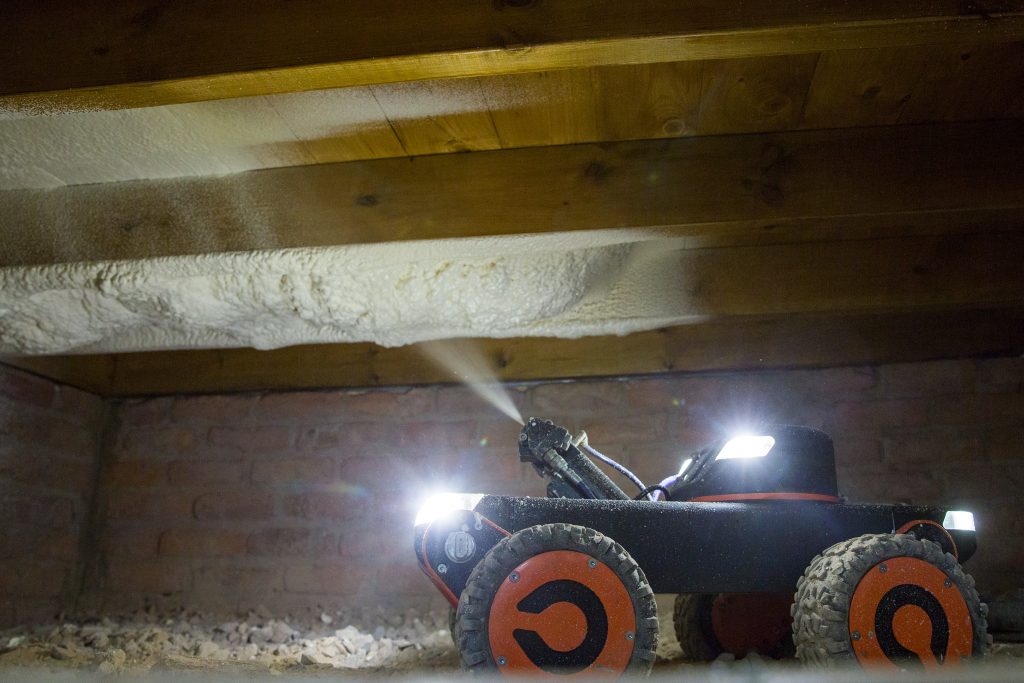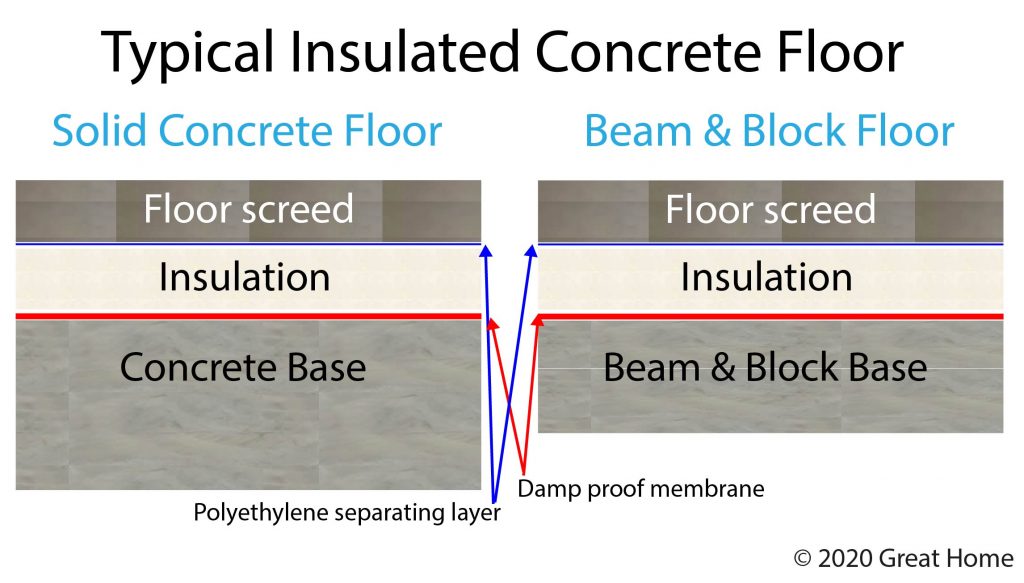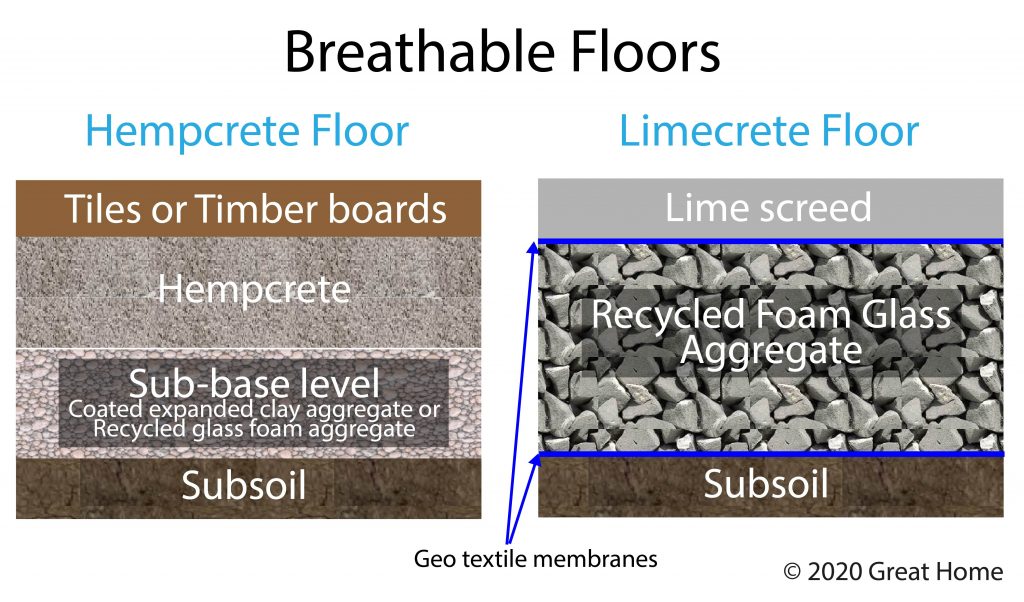Upgrading floor insulation can make a home warmer, reduce heating bills and, since the feet are very sensitive to cold, can make a big difference to thermal comfort.
Most homes in the UK were originally built with uninsulated floors (about 75% of homes). If you are considering upgrading your floor insulation then the approach depends on the age of your home and the type of flooring you have. The two main floor types found in UK homes are:
- Suspended timber floors, with a wood floor suspended on timber joists with a ventilated crawl space underneath the floor.
- Concrete solid floors, with a floor screed poured over a concrete base. The concrete base load can either be supported by the ground beneath, or by the wall foundation using a beam and block system.
Upgrading floor insulation can be disruptive so is often best done as part of a whole house refurbishment, when removing furniture, floorcoverings and skirting boards is less of an issue. That said, a bit of upheaval to have warm feet for the rest of your life is probably worth putting up with!
DIY or Professional Upgrade?
Insulating a floor can be done as a DIY task. For information on doing this for suspended floors see: Underfloor Insulation Of Suspended Timber Floors.
For most homeowners, the key task will be finding a professional firm with the right skills. Grants are available for this type of work from time to time. Currently these include Green Home Grants of upto £5,000. See the Green Home Grants page for more details. The Green Home grant scheme has been extended until March 2022.
Below we describe some of the different approaches that could be taken to insulate your floor. These are by no means exhaustive, as it will depend on the specific design, access conditions and age of the building.
How Can A Suspended Timber Floor Be Insulated?
Insulation can either be:
- 1: Installed from above the floor
- Insulating from above the floor is disruptive, as the existing floor and skirting board need to be removed and will potentially get damaged during removal, but provides reasonable working conditions for the installer to work in.
- 2: Installed from below the floor
- Installing from below is generally considered a DIY option as you will find very few installers prepared to work this way. It involves working in a crawl space, often no more than 300mm (12 inches) in height, whilst wearing PPE (Personal Protective Equipment) and crawling over stony ground. The benefit is that is is far less disruptive and avoids any damage to flooring and floor coverings.
- Recently an option to use a robot has emerged. The robot is inserted into the crawl space and sprays a foam mix to the underside of the joists.
1. Installing insulation from above a suspended floor
This requires removal of the existing floorboards and then installing:
- Flexible insulation supported by a breathable membrane or
- Rigid insulation supported on battens.
Figure 1 below shows typical examples of each. In both cases either the existing floor boards are reused or are replaced.

Flexible insulation is often best suited to retrofit, as if joists are not straight or are irregularly spaced then the material can still expand to fill the gaps. It also allows the use of natural / breathable insulation materials such as sheeps wool insulation which can cope with more moist conditions and the requirements of traditional properties.
Rigid insulation may offer slightly better fabric insulation values but if the joist spacing is uneven then each board needs to be cut to slightly different dimensions and small gaps can appear between the insulation and the joists which would need to either be filled with expanding foam or taped. If there is any shrinkage of the material over time then gaps could also appear, through which air could pass. Rigid insulation is often more appropriate for a new build suspended floor, where conditions can be better controlled.
2. Installing insulation from below a suspended floor
Whilst this can be done as a DIY option (see Insulating A Suspended Timber Floor From Underneath The Floor) this is probably best achieved by using a robot. Figure 2 shows a robot in action.

For more information on robot sprayers read Using Robotics for Underfloor Insulation of Suspended Timber Floors
How Can A Solid Floor Be Insulated?
There are a number of different approaches that are possible:
- Digging out the existing floor, including the concrete base and then reinstating a new floor with insulation between the concrete base and the floor screed. This is generally rigid board insulation. See Figure 3.
- For older more traditional properties a breathable floor may be worth considering as an alternative to the use of concrete. This uses a sub-base of either coated expanded clay aggregate or recycled glass foam aggregate. Hempcrete (a mix of hemp, lime and water) is then laid over the sub base and, when this is dry, timber or tiles with lime mortar are applied for the final surface. Alternatively a limecrete floor can be installed. See Figure 4.
- Cutting out the floor screed and installing insulation and a slimmer floor screed.
- Raising the floor level by laying insulation on the existing floor screed. This may not be possible with lower height ceilings and potentially involves raising skirting boards and electrical sockets as well as doors.

For existing older homes without floor insulation, a concrete floor is likely to be a solid concrete base rather than beam and block. One way of telling is if the house has a solid floor and airbricks then it is likely to be a beam and block floor. The air bricks are to keep the space between the ground and the blocks dry.

For older properties, where breathability of material is important then there are solutions for solid floors. Hempcrete is a specialist material which can cope with absorbing moisture and then releasing it slowly. It also has a reasonable thermal mass meaning floors slabs can retain heat in winter and remain cooler in summer. The nature of the material also delivers a high level of airtightness.
Summary
This article has covered some of the more popular approaches to adding insulation to an uninsulated ground floor. This information will hopefully assist homeowners as they choose a building contractor best placed to install a warm and cosy floor.
References
- The Hempcrete Book (Sustainable Building) by Alex Sparrow and William Stanwix (2014). Green Books.
- Limecrete flooring system by Mike Wye. Available at: https://www.limecrete.net/glasscrete/ [Accessed 2 November 2020]