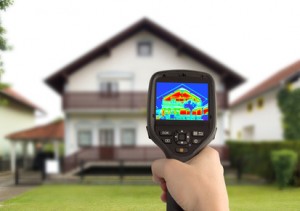
The Great Home heat loss calculator gives a guide to the radiator size or wood burning stove output needed to keep a room warm on a cold day. It produces a breakdown and total of the surface and ventilation heat losses for a specific room in kW (Kilowatts) and BTUs (British Thermal Units). We try to keep it as one of the best btu calculators available on the web. If using for radiator sizing rather than heat loss then the output assumes Δt50.
Existing Homes
The pull down menus for materials assume u-values for a typical home built before 1990. Homes built from the 1990’s onwards have higher insulation standards which have been gradually tightened. If your home is newer than 1990 it may be better to manually enter u-values prevailing when the house was built. See Building Regulations And U-values: How have they changed? for greater detail.
Extensions
Where the calculator is used for the heat losses in a new extension, then the pull down menus also offer u-values for current Building Regulations. For some elements such as windows and doors, this is from Part L1A (new dwellings) whilst for walls, floors and roofs this is from Part L1B (existing dwellings) which are not as demanding as for new build homes.
Scroll to the bottom of the page to find out more about using the calculator.
Heat Loss Calculator