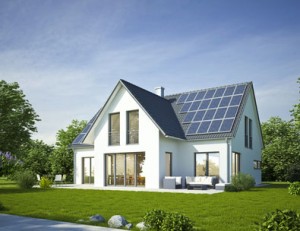
As the ink dries on the agreement from the latest climate change conference in Paris in December 2015 (otherwise known as COP 21 or Conference of the Parties number 21), it doesn’t really matter what side of the climate change debate you are on; having a warm snug home that doesn’t cost the earth to heat is something we all want in the UK.
The challenge for most of us is to cut through the jargon and understand what it will really take to have a warm, draught-free home that doesn’t burn expensive carbon based fuel like it’s going out of fashion. Existing traditional built homes are going to be the hardest to tackle. We need to look to research organisations and government to help set directions for research and development in the field of domestic energy demand reduction and refurbishment; hopefully there will be some targeted support from government to develop practical and cost effective solutions for energy inefficient homes.
Fortunately, there are new approaches to building homes that can deliver for the new home-owner as well as the planet. Some of these new ideas can help with improvements in existing homes as well, such as massively improved insulation, so it’s worth understanding the similarities between traditional and energy efficient homes. First let’s define some of the terms that are used in the energy efficiency debate on homes: Eco houses, Zero Carbon Homes, Sustainable Homes, Passivhaus, EnerPHit and Building Regulations. Some of these are general terms with similar meanings whilst some are a little more specifically defined. Apologies to those who have different definitions.
Eco-house
A broad term for a home designed to reduce energy consumption, water use, and avoiding the use environmentally damaging materials. Ideally built using locally available materials; these can include more unconventional materials such as straw bales for external walls or a living roof.
Zero Carbon Home
A UK home that mitigates, through various measures such as solar panels, all the carbon emissions produced on-site as a result of energy use; this includes energy used to provide space heating and cooling, hot water and fixed lighting but excludes emissions from cooking and appliances such as televisions and computers. From 2016 it was going to be a requirement of all new homes but in July 2015 the Treasury scrapped it and they have yet to put anything in its place.
Sustainable Home
The Code for Sustainable Homes was a national standard that rated and certified the performance of new homes in England, Wales and Northern Ireland. It was introduced in 2006 to encourage continuous improvement in sustainable home building. The UK Government withdrew it in 2015, consolidating some standards into Building Regulations. Homes were rated from level 1 to 6 (6 being the most efficient).
Passivhaus & EnerPHit
The Passivhaus standard was developed in Germany in the early 1990s as a low energy standard for homes. Haus is German for house. The standard is intended primarily for new buildings although existing buildings can also be refurbished at a cost. Specific energy performance targets must be met for certification as a Passivhaus to be achieved. In particular a Passivhaus must consume nor more than 15 kWh/m² per year. To put that in context a typical Passivhaus of 100 m² floor area would consume a maximum of 1,500 kWh per year (15 kWh/m² per year multiplied by the 100 m² floor area) on space heating. In the UK this would mean a gas bill of around £80 per year excluding the cost of heating hot water. This compares with a gas bill for the average UK home of around £670 per year (read more about average gas bills). It’s worth saying that with Passivhaus the emphasis is on eliminating the need to use energy rather on than offsetting energy use with features like solar panels (which is where it differs somewhat from a Zero Carbon Home).
The EnerPHit standard adopts the same principles as PassivHaus but is applied to the refurbishment of an existing building. Recognising that some compromises between cost and improving energy performance may need to be made in an already built home, EnerPHit requires space heating does not consume more than 25 kWh/m² per year compared to 15 kWh/m² for a PassivHaus.
Building Regulations
These set down the rules on how you design and construct new houses and refurbish existing ones. A builder must ensure that his construction complies with minimum standards for things like wall and floor insulation. By making the regulations more demanding on energy efficiency we can improve the warmth of homes and reduce energy bills. However sometimes this can add cost to the build, making the house slightly more expensive to buy but then cheaper to run. Saving £500 per year on energy for a house with a design life of 50 years will give a saving of £25,000 during its life without adjusting for inflation. Adding £10,000 to the price of a new home would be worth it to save money and increase comfort in the long term. Building costs can be more for an energy efficient house as generally a better and more precise quality of construction is required for an energy efficient house.
So what does it take to have a warm snug house?
For a new house the Passivhaus approach is probably the best to learn from as it lays out specific performance criteria to meet. Making an existing house snug is rather more of a challenge as it was probably not designed or constructed with this in mind. In fact, applying just bits of the Passivhaus approach could cause more problems than it solves in an existing house.
What are the key features of a Passivhaus?
There are three key features of a Passivhaus (and EnerPHit):
- Excellent thermal properties: the house is designed to prevent heat escaping through the building fabric (walls, floors, ceiling etc) and to eliminate thermal bridging; the avoidance of thermal bridging is a key challenge in creating excellent thermal properties
- Exceptional airtightness: the house is designed to prevent air entering or leaving the building except through planned routes
- Mechanical ventilation: this is actually a consequence of the exceptional airtightness!
Now many modern homes are built with high levels of insulation. In buildings, U-values measure the effectiveness of a material as an insulator; the lower the U-value the better it is at preventing heat from escaping. Building designers think long and hard about U-values of the materials they choose. But it is not all about insulation, tackling thermal bridging can be equally important.
What are thermal bridges?
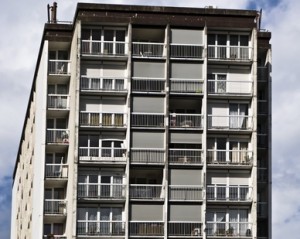
Thermal bridges are ways of conducting heat away from the inside of the house to the outside. The designer’s job is to eliminate them or to find ways of reducing their impact. A good (bad) visible example would be a balcony on a flat with a concrete floor built with reinforced steel bars set into the concrete. Steel is good at conducing heat so without some form of insulation or break then the steel bar would act as a bridge taking heat out of the interior floor slab (at a room temperature of say 20°C) and conducting it to the outside (at an outside air temperature of maybe -5°C in the depths of winter). Trying to heat the outside world on a cold day is not a good way to spend money on your heating.
There are many potential thermal bridges that could occur unless the house designer thinks about them. Metal or aluminium window frames conduct heat very rapidly. To reduce heat flow metal frames should have a thermal break or a more suitable material could be used.
Why is exceptional airtightness needed?
Many of us have learned through bitter experience that even with fantastic insulation, if you get howling gales of cold air coming through leaky doors, windows and floorboards then the house is still expensive to heat and never gets warm enough. That is why a Passivhaus demands exceptional airtightness. Just as much energy can be lost through “natural ventilation” as lost through walls and ceilings. This is where new thinking on house construction starts to part company with older and traditional ways of building.
Ventilation Versus Airtightness: Where traditional and PassivHaus homes are different
In many traditionally built homes, ventilation was not really a design consideration, it just happened because of the nature of construction. Before the 1960’s, houses were built with gaps round windows and doors, suspended floors had big air gaps round skirting boards, the loft hatch allowed air to pour through. Where rooms were likely to get stuffy or maybe damp (such as a kitchen or a bathroom) then air bricks were put in to boost airflow at the expense of warmth. Heating the house was done with wood or coal and so a big draughty fireplace allowed the fumes along with lots of warm air to escape. All these features made heating a traditional home both difficult and wasteful of energy with lots of “natural ventilation”. Since this natural ventilation wasn’t controlled there would still be places where damp would form because of lack of air circulation or where windows needed to be opened. Cooking, bathing, drying clothes and just people breathing all produce moisture that needs to be removed in some way. So, what is the alternative to the way a traditional home is ventilated?
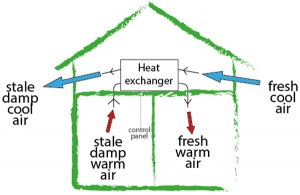
Well the PassivHaus approach is to use a combination of exceptional airtightness combined with a mechanical ventilation system. The ventilation system is designed to get the right level of air changes an hour throughout the whole house and uses a heat exchanger to extract the energy from the warm moisture laden stale air a house generates and uses it to heat incoming cool fresh air from outside. You get the ventilation effect without throwing away all the warm air you have just expensively heated. To keep the house airtight means getting obsessive about doors and windows sealing properly as well as sealing any holes in the building fabric created by running services such as water, gas and electricity.
See Mechanical Ventilation Heat Recovery Systems (MVHR) Explained.
So why can’t you just make an existing home as airtight as a PassivHaus?
Just making a traditional building airtight can be bad news without considering ventilation and overheating. You are likely to get moisture leading to mould building up in kitchens and bathrooms and stale air where people are breathing. Without planning for ventilation, you will create problems for people and the fabric of the house. The home may overheat in summer months.
Air Leakage Testing
To give a guide to the difference in airtightness we can look at air leakage testing results.
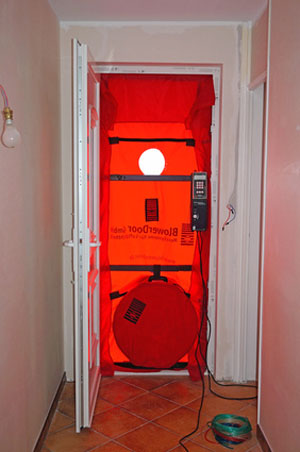
This is testing that has to be done on all new housing in the UK (or a sample of homes on a bigger estate). Once the house has been built it involves putting a temporary airtight screen into the entrance door and sealing some vents. The screen has a fan and air is then blown either into or out of the dwelling to create a pressure difference of approximately 50 Pa. The air flow needed from the fan to maintain this pressure difference is then measured to calculate airtightness (or air permeability in UK terminology). The figure is adjusted for the surface area in square meters of the building envelope and the final result gives the cubic metres of air flowing per hour per square metre of surface area; m³/(h.m²) – quite a mouthful! The important thing is the comparison with different house types:
- 10.0 – Traditional built modern house.
- 5.0 – 1930’s detached house after extensive draught proofing work
- 2.9 – Level 5 Code for Sustainable Homes built house
- < 0.8 – maximum allowable under Passivhaus standard (and EnerPHit).
So in simple terms a Passivhaus lets in only 10% of the airflow of an equivalent traditional built house (for pedants I should say the Passivhaus standard actually uses a different measure of airflow based on building volume rather than surface area but for our purposes this comparison is close enough). I have included the level 5 code for sustainable homes figure as some research (see summary article) suggests it is not energy efficient to put a standard Mechanical Ventilation Heat Recovery (MVHR) unit in a house above about 3 m³/(h.m²) although it does depend on the efficiency of the specific MVHR unit.
The traditional home dilemma
The results show the dilemma faced by those looking to improve the energy efficiency of traditional built homes. Just using extensive draught proofing will improve air tightness but not to the level where an MVHR system can be used. Improved air tightness also increases the risk of damp and mould unless this is mitigated with established methods like installing effective kitchen and bathroom extractor fans.
So, what is the best solution for traditional homes?
Where a major building refurbishment is required, employing an architect with a strong grasp of Passivhaus principles could be needed to offer a balanced solution for improvements in thermal properties, airtightness and mechanical ventilation.
Passivhaus does recognise the challenges of refurbishing existing buildings and as a result, EnerPHit, was developed. This is a standard for an “economically and ecologically optimal energy retrofit, for old buildings that cannot achieve Passive House Standard with reasonable effort “. The standard allows for a maximum space heating demand of 25 kWh per m² per year, meaning the average 100 m² home would use a maximum of 2,500 kWh per year (compared to 1,500 kWh for a Passivhaus).
For the average householder who doesn’t want major disruption in their home then improving insulation where possible and extensive draught proofing is probably the best way forward. Organisations like SuperHomes, a network of energy aware households, can give practical examples of dramatically improving the energy performance of an existing home. To qualify as a SuperHome, a 60% reduction in carbon emissions must be achieved. SuperHomes also have open days to visit local energy efficient buildings.
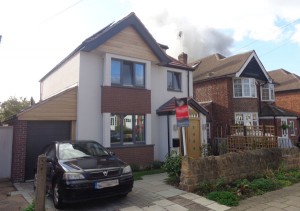
Leave a Reply